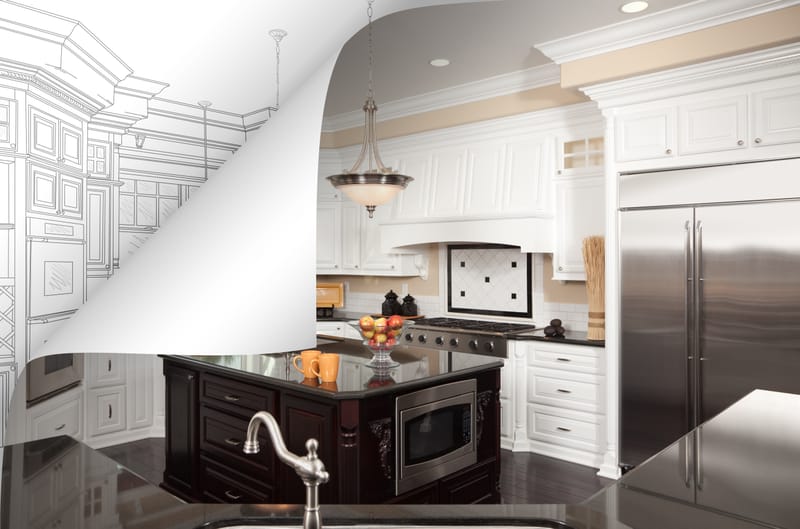Kitchen design

Kitchen Design
Kitchen design is not only about choosing cabinets and colors. A good design makes your kitchen easier to use every day—and it also helps you avoid expensive mistakes during the build. We plan the layout around how you cook, how you move, and where everything should go, so the final kitchen feels comfortable and practical.
When we design a kitchen, we also keep common local code and permit considerations in mind, so the project can move smoothly:
Permits & inspections (local): If the project includes moving plumbing, electrical, or walls, the town often requires permits and may inspect the work.
Electrical safety (local code): Kitchen outlets near countertops and sinks commonly need proper protection (like GFCI), and lighting/circuits must be planned correctly.
Ventilation (local code): Range hood/venting needs to be planned so cooking air and moisture are handled properly.
Clearances & function (local practice): We plan proper spacing for walkways, appliance doors, and work zones so the kitchen doesn’t feel tight or awkward.
Plumbing & fixture locations (local practice): Sink, dishwasher, and supply/drain locations are planned early to avoid last-minute changes and extra costs.
Rhode Island state requirement (high level): Kitchen design should align with Rhode Island building code requirements and any state/local rules that apply to electrical and plumbing work—especially when the scope includes permits, inspections, or licensed trades.